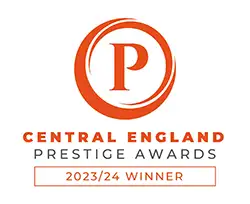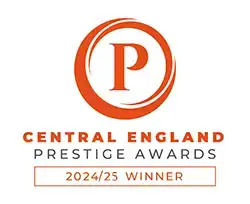A garden shed is no longer just a place to store your lawnmower and old tools. For many people, it’s an essential extension of the home — a workspace, a hobby room, a place to retreat or simply a highly functional storage solution. When that shed is designed around you, the result is something that feels less like an add-on and more like a natural part of your lifestyle.
At Midlands Sheds and Summerhouses, we specialise in creating bespoke garden sheds that are tailored to your space, purpose, and preferences. While we offer an extensive range of shed styles and sizes on our website, these listings are really a starting point — templates that can be refined and customised in consultation with you. In this article, we’ll guide you through the key things to consider when planning a bespoke shed and explain how simple it is to start the process with our expert team.
Measuring and Planning Your Space
Every successful shed project begins with a tape measure. Before you begin thinking about finishes, features or styles, it’s essential to understand the exact dimensions of the space where your shed will go. Even in generously sized gardens, features like trees, patios, or sloping ground can affect how much usable space is actually available. In smaller gardens, accuracy becomes even more important, as a few centimetres can make the difference between a comfortable fit and an awkward squeeze.
It’s also wise to think ahead. Will you want to add decking around the shed in future? Might the purpose of the space change over time? Will you need room to walk around it for maintenance? These details influence the final design — and help us to make sure the shed you receive not only fits but functions beautifully from day one.

Placement, Boundaries and Height
Once you’ve measured your garden, it’s time to consider where exactly the shed will be placed. The position can affect light, ventilation, access, and how the building interacts with the rest of your garden. It’s especially important to think about your proximity to property boundaries, as this can influence what you’re legally allowed to build.
In most cases, sheds fall within permitted development, meaning you won’t need planning permission. However, if your shed is very large or particularly tall, or if it’s going to sit within two metres of a boundary fence or wall, you may need to ensure that its height doesn’t exceed 2.5 metres. It’s also worth being mindful of neighbours — placing a tall structure right up against a shared boundary can cause unnecessary disputes, even if it’s technically allowed. If you live in a conservation area or a newly built development where permitted development rights have been restricted, planning permission may be required regardless of shed size. We’re always happy to help you navigate this, and we’ll advise you during the design stage if any of your requirements are likely to trigger the need for approval.
Establishing the Right Specification
Choosing a bespoke shed means that you don’t need to settle for a standard model. Instead, you can think clearly about how you want to use the space and what features will make it more practical, more comfortable, and more appealing. Whether your shed will serve as a garden office, storage area, gym, craft space or all of the above, the right design makes a world of difference.
When you speak to our team, we’ll ask a few key questions to understand how we can tailor your shed to your needs. For example, how often will you use it? Will it need insulation or electricity? Do you need shelving, internal partitions, or specific door or window placements? We’re happy to advise on all of these factors and help you create a shed that works hard for you year-round.
Here are some of the most common bespoke features customers request:
- Custom dimensions to maximise awkward or unusually shaped gardens
- Window and door placement to optimise light and privacy
- Insulated panels for year-round use
- Extra height or double doors to accommodate taller tools or gym equipment
- Integrated shelving or internal dividers for multi-use sheds
- Security upgrades including reinforced locks and toughened glass
While these features can all be discussed in detail, the most important thing to remember is that there’s no “one size fits all”. Our job is to take your ideas, understand your needs, and bring a structure to life that’s entirely yours.

A Simple, Personal Ordering Process
Ordering a bespoke shed might sound complex, but we’ve made the process as easy and straightforward as possible. Start by taking your garden measurements and browsing our website for ideas. Think of the sheds you see online as blueprints — we can tweak the size, add or remove windows, adjust door placement and offer a wide range of finish options. Once you’ve got a rough idea of what you’re looking for, get in touch with us for a consultation.
We’ll talk through your options, offer advice based on your garden and goals, and then provide a clear, no-obligation quote. There’s no pressure to commit quickly — we want you to be confident in your choices. Once you’re ready to move forward, we’ll begin manufacturing your shed right here in the UK, and arrange for delivery and installation at a time that suits you.
Get in Touch to Start Your Project
If you’re considering a bespoke shed and want to make sure you get the perfect fit, the best thing to do is speak to a real person who can guide you through the process. That’s where we come in.
Call us on 01384 263 192 or email sales@midlandsshedsandsummerhouses.co.uk to speak to a member of our friendly and experienced team. We’ll help you measure, design and order a shed that truly enhances your outdoor space — whether you’re after something simple and stylish, or a shed that goes above and beyond in every way.
At Midlands Sheds and Summerhouses, your shed doesn’t just fit your garden — it fits your life.



